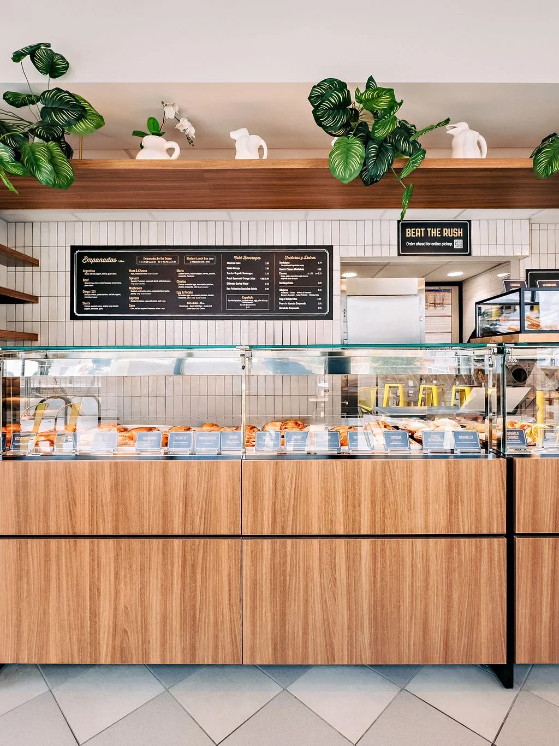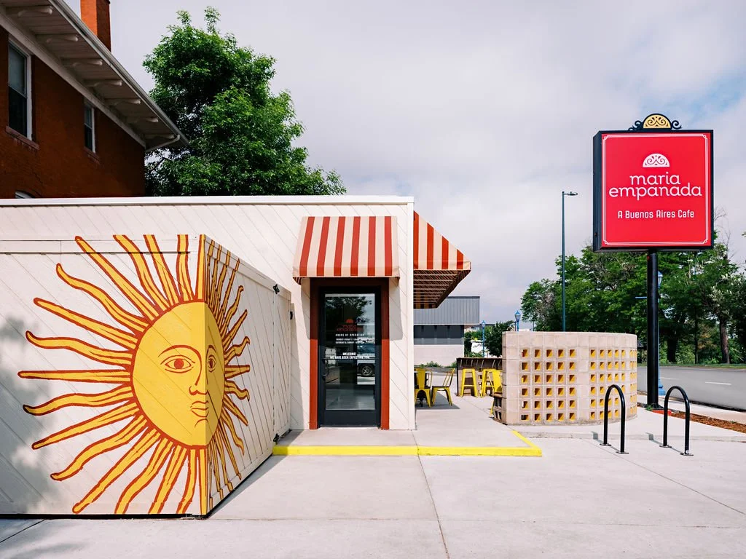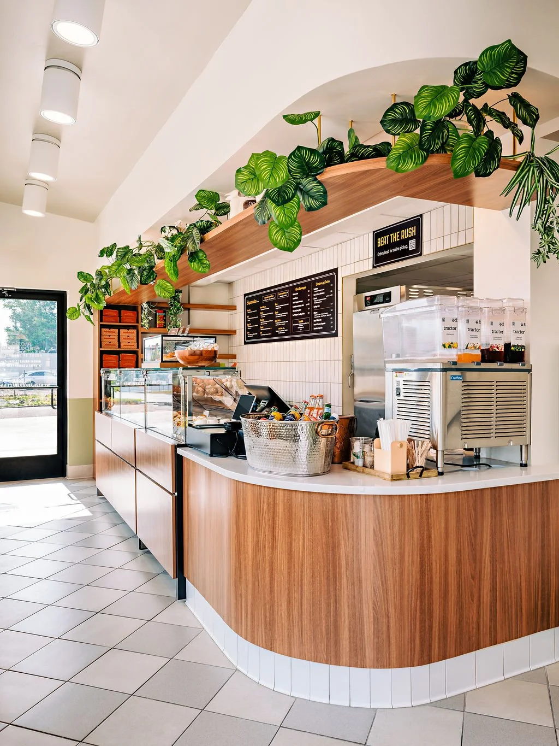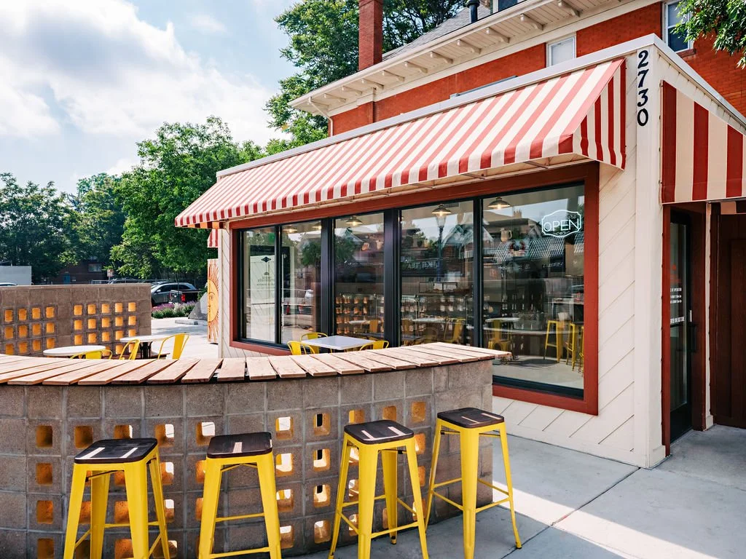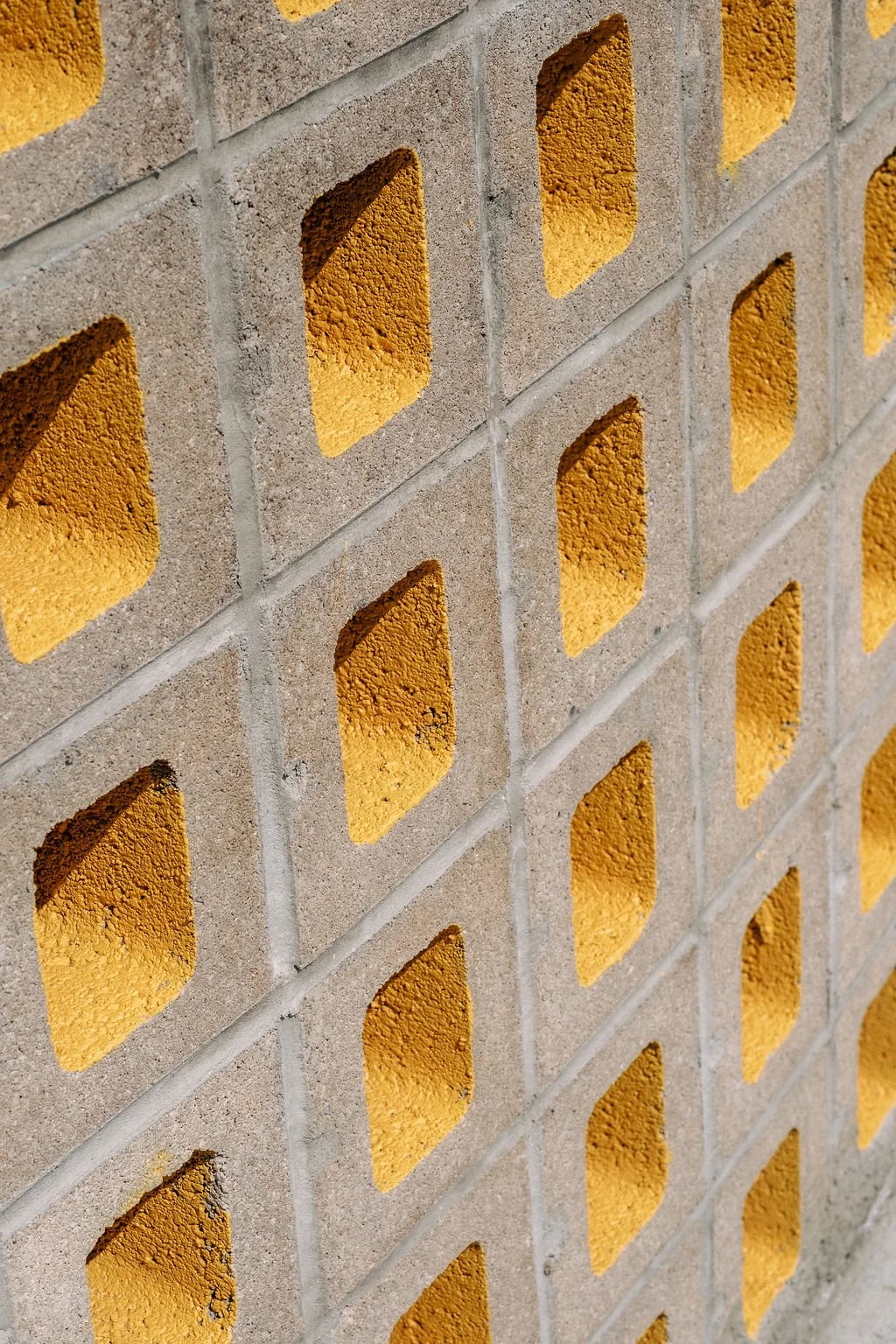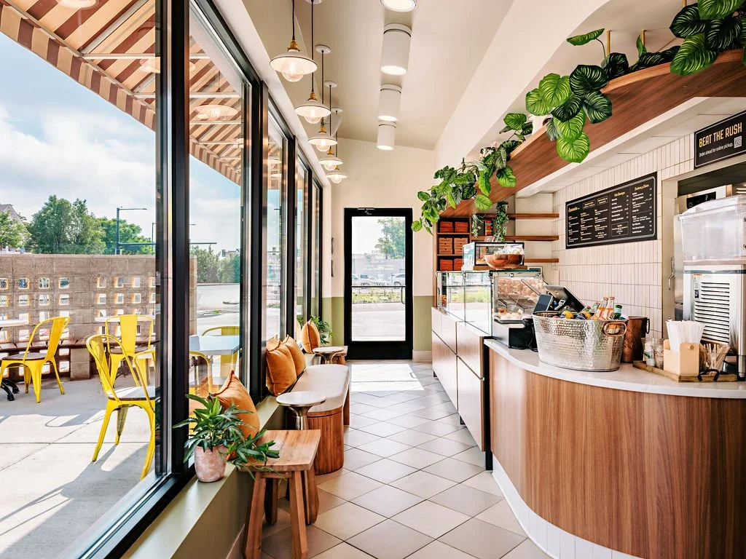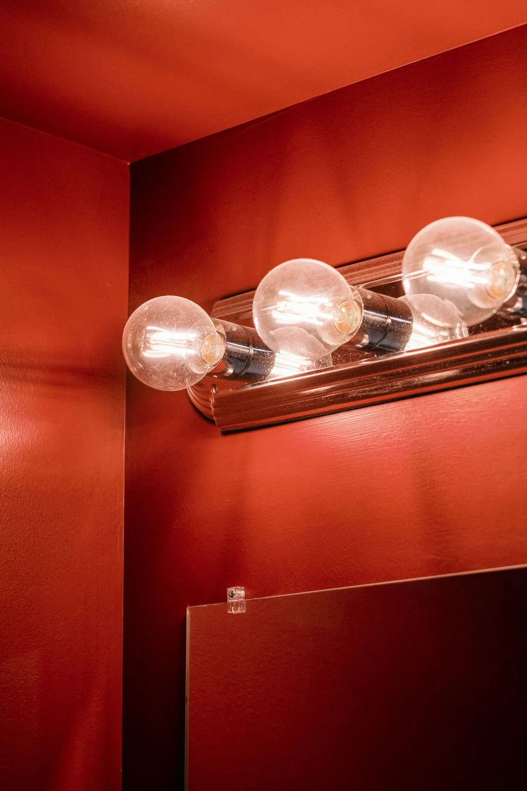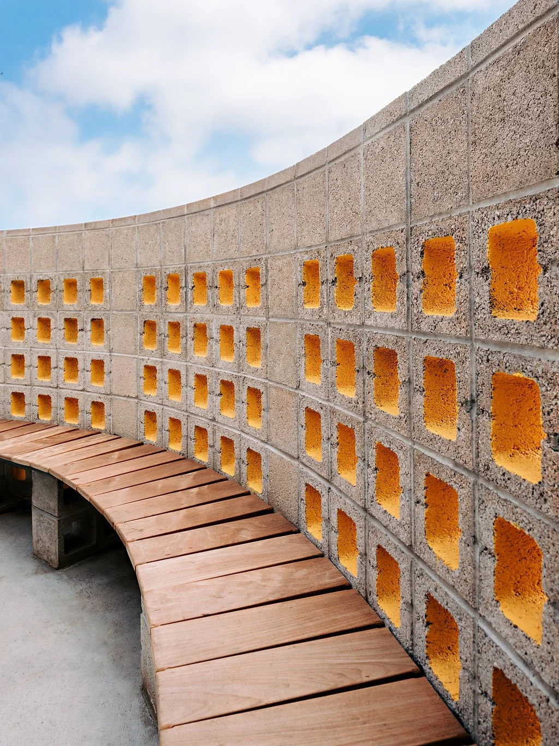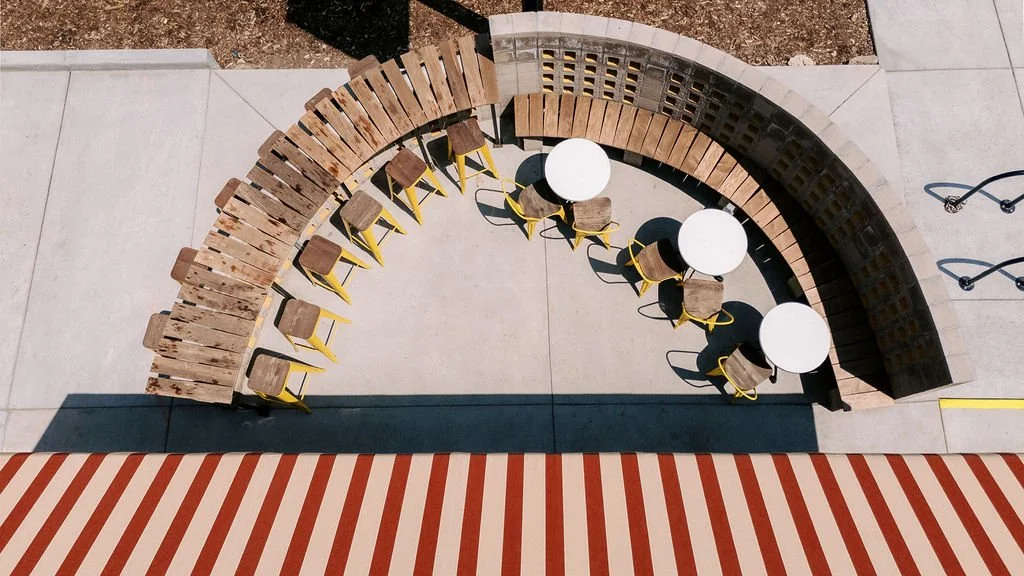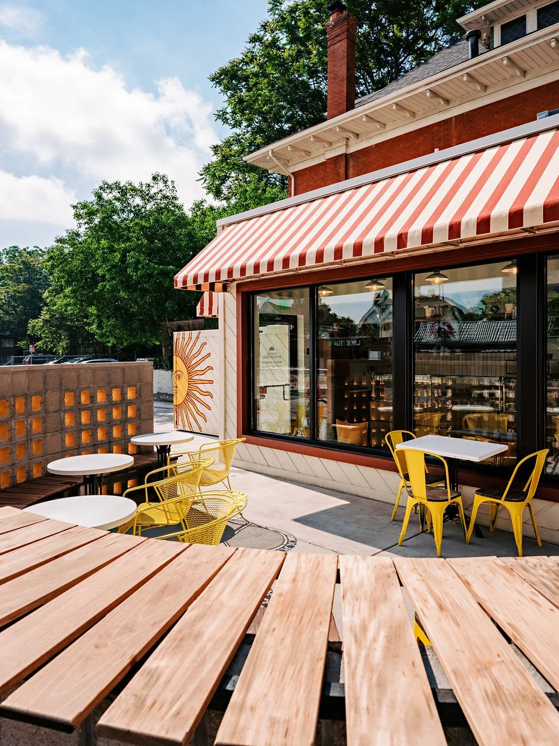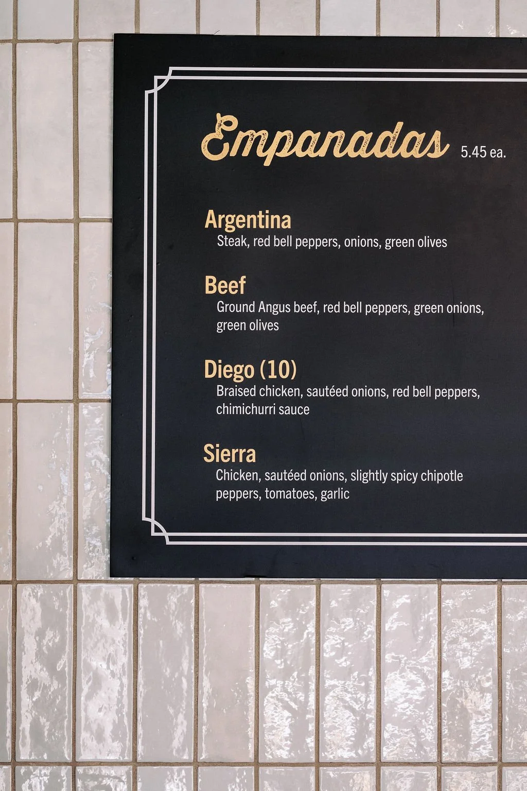Maria Empanada - Colfax
Denver, CO
YEAR
2024
SCOPE
Interior Architecture
Maria Empanada’s newest outpost is an intimate space designed to honor Argentinian culture and meet the pace of modern fast-casual dining. Swan Dive worked with the client to establish a new brand identity and design language that could scale with future locations.
The concept draws inspiration from the empanada itself. The repulgue—the folded edge that seals each empanada—takes on different forms like pleats, braids, or crimps based on the filling, becoming both a design detail and a visual cue. That same logic guided architectural detailing throughout the space. Where materials meet, moments of joinery, color, and brass inlay were introduced, each one a nod to the distinctive creases and craftsmanship found in the art of making empanadas.
With a compact footprint of just 512 square feet, the layout was designed for maximum efficiency, with circulation carefully choreographed to support both back-of-house workflow and front-of-house guest experience.
As the restaurant’s primary seating area, the outdoor patio is defined by a curved concrete masonry unit (CMU) wall that creates a tucked-away retreat from the noise of Colfax Avenue. Its crescent-like form subtly references both an empanada and the sun on the Argentinian flag, adding a sculptural moment that reinforces the restaurant’s visual identity and commands the attention of those passing by. Built higher on one side to enhance privacy, the wall curves into integrated bar-height seating that overlooks the green space at East High School, maximizing both views and functionality within the compact footprint.
From cultural storytelling to spatial efficiency, Maria Empanada’s newest location reflects Swan Dive’s ability to transform compact, small-footprint spaces into memorable, high-performing environments.
Photography by Fernando Gomes

